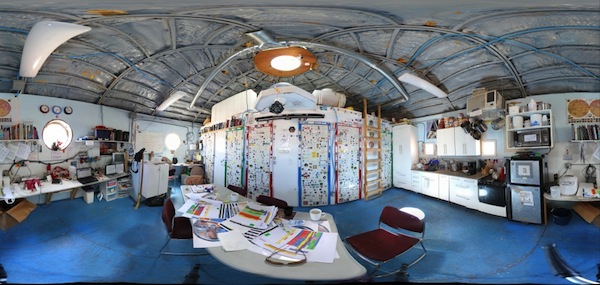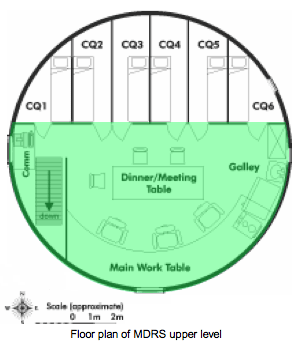
Click the image to view an interactive panorama.
The room upstairs consists of a main living and working chamber with six small sleeping quarters leading off on one side. In the main area at one end there is a kitchen and storage cupboards which contain all the dehydrated food supplies hungry astronauts need. A working bench runs along the northern wall with computers maps and books and the main table in the centre is where the crew meet to share food and plan their mission in detail. Light streams into the space through circular portholes which frame the spectacular Utah desert. Vis a ladder leading from this upstairs room, there is an attic full of extra supplies and an open skylight in the centre of the roof from which the night sky can be seen. In the attic there is also a small head tank. Water is pumped up from below and from there is pumped to the kitchen sink and to the bathroom below.
The staircase from the ground floor to the living quarters upstairs is a pine ingenious split tread ladder Handrails assist safe passage from one level to another as does the 12 inch wide steps and the light from the porthole above.
